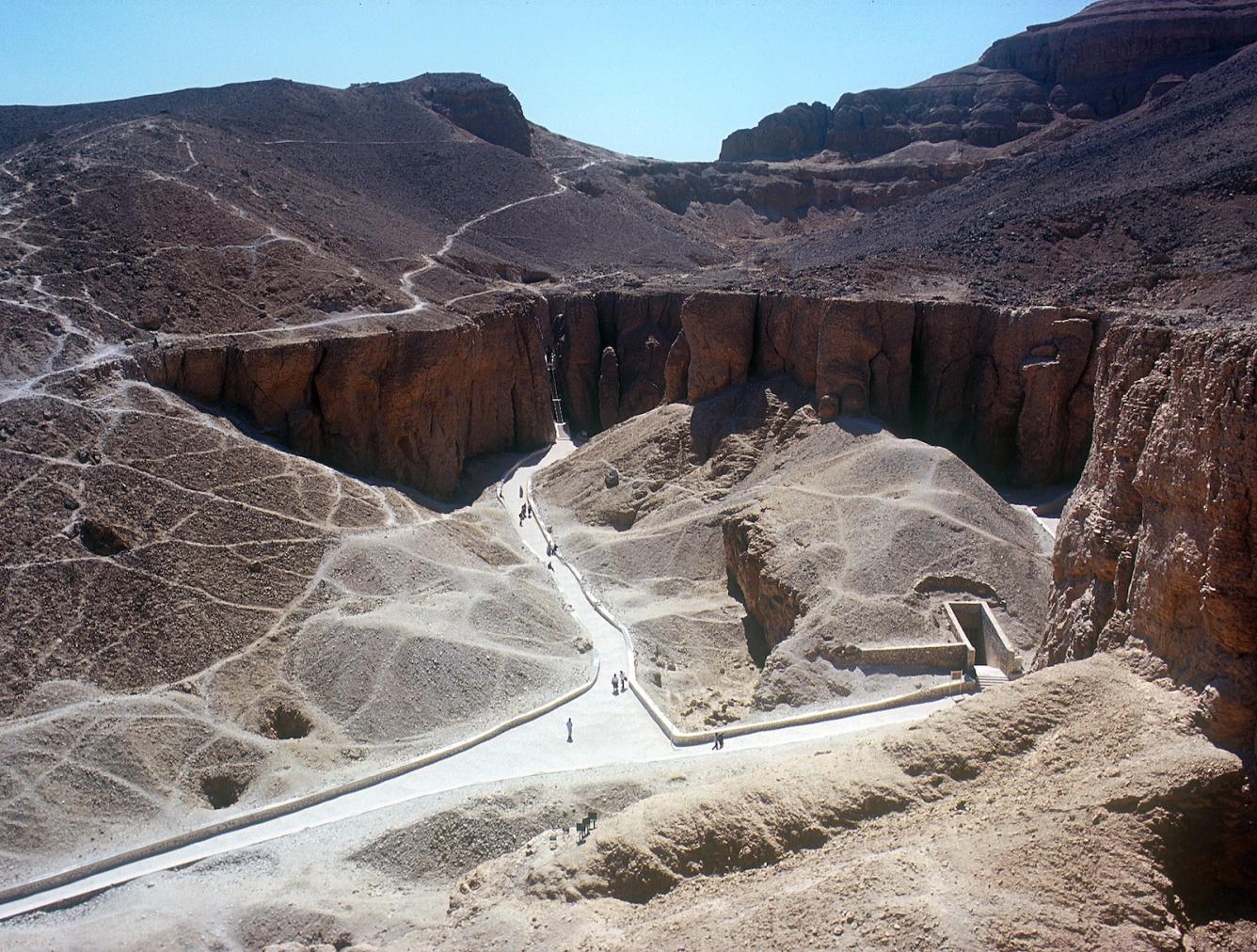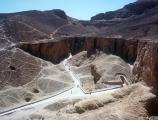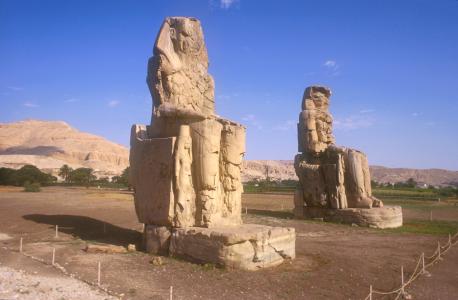KV 47
Siptah
Entryway A
See entire tombDivided steps slope down below a cliff overhang to the first corridor. The steps are built of cut stone, rather than cut from bedrock. The flanking rock is covered with plaster, but undecorated.
Porter and Moss designation:
Gate B
See entire tombA wooden beam was placed over the gateway to hold door pivots, a feature otherwise found only in KV 62. The gate has a compound jamb, modern steps, and a flat landing.
Porter and Moss designation:












Corridor B
See entire tombThere are two themes on the left (east) wall of this long, very gently sloping corridor. In the first, the king is shown receiving life from Ra-Horakhty. The second is the sun disk containing a ram-headed man and a scarab, with a serpent above and crocodile below, introducing the Litany of Ra. The composition is continued on the right (west) wall. The ceiling is decorated with vultures and texts.
Porter and Moss designation:



















Gate C
See entire tombThere are two holes roughly cut in the ceiling, one on each side above the thicknesses. They are now covered by a layer of modern plaster. The threshold and soffit are level.
Porter and Moss designation:
Corridor C
See entire tombIn addition to the text of the Litany of Ra, corridor C also contains representations of the seventy-four forms of Ra on its walls, followed by two depictions of the scene from spell 151 of the Book of the Dead. On the ceiling is the representation of the soul of Ra, flanked by Isis and Nephthys as kites, the best preserved version of this scene in the Valley. A pair of beam holes are located in the right (west) and left (east) walls halfway down the corridor. The corridor is level.
Porter and Moss designation:









Gate D
See entire tombThere is a compound jamb, a step down, and a sloping floor and soffit in the inner part of the gate.
Porter and Moss designation:
Corridor D
See entire tombAt the end of the corridor are two deep, vertical recesses in the east and west walls. The walls are plastered and decorated. A few fragments of relief on the walls of this corridor indicate that it once bore the fourth and fifth hours of the Imydwat. The ceiling in the last half of the corridor is broken.
Porter and Moss designation:
Gate E
See entire tombThe lintel of the gate is damaged. There are unidentifiable traces of decoration.
Porter and Moss designation:
Chamber E
See entire tombNo shaft was cut in the floor of this chamber, but the walls were plastered and decorated. The ceiling is badly damaged. The front walls of the chamber are not perpendicular to the side walls.
Porter and Moss designation:
Gate F
See entire tombThere is a lintel beam slot at the front of the soffit. There are unidentifiable traces of decoration on the gate.
Porter and Moss designation:
Pillared chamber F
See entire tombTwo pairs of damaged pillars stand on either side of the center descent. Traces of painted outline of an uncut door may be seen in the center of the right (west) wall. A fragment of painted plaster relief on the rear (south) wall above the descent, showing traces of the god Osiris in a shrine, suggests that the usual double scene of the king offering to Osiris occurred here.
Porter and Moss designation:





Descent F
See entire tombA ramp begins at the rear of gate F. The ceiling of descent F has been lost.
Porter and Moss designation:
Gate G
See entire tombThe soffit of the gate is missing.
Porter and Moss designation:
Corridor G
See entire tombThe ceiling is destroyed.
Porter and Moss designation:


Gate H
See entire tombThe ceiling and the lintel are destroyed.
Porter and Moss designation:
Corridor H
See entire tombThe ceiling of the corridor is destroyed.
Porter and Moss designation:


Gate I
See entire tombBoth the jambs and the soffit are destroyed.
Porter and Moss designation:
Chamber I
See entire tombThe chamber is roughly rectangular. The ceiling is destroyed. A section of flood debris has been left in situ.
Porter and Moss designation:
Corridor J1
See entire tombJ1 was originally intended to be the burial chamber, but its cutting was abandoned when its eastward extension side chamber J1a intersected side chamber Ja of KV 32. Stone slabs were installed in ancient times to clad the rough-cut walls. When abandoned, it was left as a corridor leading to J2. Above the intersection of chamber J1 with side chamber J1a, the ceiling shows traces of a vault. The walls of the corridor are of poor quality, with traces of raised relief in plaster, and the ceiling is broken. There is a roughly cut recess in the right (west) wall.
Porter and Moss designation:



Gate J1
See entire tombThe lintel of the gate is destroyed.
Porter and Moss designation:
Side chamber J1a
See entire tombThis represents the abandoned cutting for the intended burial chamber. In the rear (north) wall, there is a breakthrough into side chamber Ja of KV 32.
Porter and Moss designation:



Gate J2
See entire tombThe lintel is broken. There are compound jambs.
Porter and Moss designation:
Burial chamber J2
See entire tombThe chamber is unfinished. Red paint outlines on the rear (south) wall show where additional pillars were to be cut. There is a roughly rectangular, shallow pit in the floor of the chamber. There was a vaulted ceiling over that part of the chamber where the sarcophagus lay. Traces of the ceiling may be seen on the rear (south), left (east) and right (west) walls. The forepart of the burial chamber is on the same level as corridor J1. Four square pillars are arranged on an east-west axis. Because of the bad condition of the rock, the front of the chamber and its pillars have collapsed. The burial chamber is flanked by benches on the front (north), left (east) and right (west) walls. There are no side chambers.
Chamber plan:
RectangularRelationship to main tomb axis:
PerpendicularChamber layout:
Flat floor, pillarsFloor:
One levelCeiling:
Vaulted
Porter and Moss designation:







About
About
KV 47 is located in the southwest branch of the southwest Wadi. The tomb consists of three gently sloping corridors (B, C, D), followed by a chamber (E), a pillared chamber (F), two subsequent corridors (G, H), and a chamber (I) that leads through a passage with abandoned lateral cuttings for a burial chamber (J1). These are followed by the actual unfinished burial chamber J2, containing a granite Sarcophagus. The entrance of the tomb consists of a Ramp with divided stairs.
The tomb was left unfinished. Only the first corridors and chamber were plastered and decorated with scenes from the Litany of Ra (corridors B and C), Book of the Dead (corridor C), Imydwat (corridor D), representations of the deceased with Ra-Horakhty (corridor B), the sun disk on the horizon (gate B) and winged figures of Ma'at (gate B, gate D).
Noteworthy features:
Pillared chamber F is succeeded by two corridors G and H instead of the usual corridor and stairway. A cutting for the side of a burial chamber was begun in corridor J1, but had to be abandoned when workers broke into KV 32. The burial chamber J2 has no side chambers.
Site History
The tomb was the burial place of Siptah, and judging by the objects in the tomb, of his mother, Queen Tia'a. The cartouches of the king were erased, then restored with paint. Hartwig Altenmüller and Anthony Spalinger believed the erasures took place at the end of Dynasty 19, either for religious or political reasons. KV 47 was reused during the Third Intermediate Period and robbed in antiquity.
Edward Russell Ayrton was the first to excavate KV 47 in 1905. Because of the safety risk posed by the bad condition of the rock, he dug no further than chamber I. In 1912, Harry Burton resumed the excavation and started to work in chamber F, clearing from this point to burial chamber J. The tomb is currently under study by the MISR Project. The mummy of Siptah was found in the tomb of Amenhetep II (KV 35) by Victor Loret in 1898.
Dating
This site was used during the following period(s):
Exploration
Conservation
Conservation History
During the summer of 1994, the Supreme Council of Antiquities undertook a program to clear the remainder of the tomb, repair damage, and open it for tourists. In addition to cleaning the painted relief and filling in gaps with plaster, damaged gates D and E and their respective lintels were repaired. The pillars in pillared chamber F had been damaged by past flooding and were largely replaced by limestone blocks. Wood walkways were laid over the floors (and on unexcavated debris in corridors G and H). Glass panels were erected over the painted decoration and new lighting was installed.
Site Condition
The first part of the tomb is well preserved. Beyond corridor D, the walls have suffered structural damage.
Hieroglyphs
Siptah
 King of Upper and Lower Egypt, Glorious for Ra, Chosen by Ra, Son of Ra, Son of Ptah, Beloved of Ptah
niswt-bity Ax-n-Raw stp-n-Raw sA-Raw sA-PtH mry-n-PtH
King of Upper and Lower Egypt, Glorious for Ra, Chosen by Ra, Son of Ra, Son of Ptah, Beloved of Ptah
niswt-bity Ax-n-Raw stp-n-Raw sA-Raw sA-PtH mry-n-PtH
















































































Articles
Historical Development of the Valley of the Kings
History of the Valley of the Kings: Third Intermediate Period to the Byzantine Period
Tomb Robberies
Bibliography
Aldred, Cyril. The Parentage of King Siptah. Journal of Egyptian Archaeology. London. 49 (1963): 41-48.
Altenmüller, Hartwig. Bemerkungen zu den Königsgräbern des Neuen Reiches. Studien zur altägyptischen Kultur 10 (1983): 25-61.
Altenmüller, Hartwig. Das präsumtive Begräbnis des Siptah. Studien zur altägyptischen Kultur (1996): 1-10.
Ayrton, Edward R. Discovery of the Tomb of Si-ptah in the Bibân el Molûk, Thebes. Proceedings of the Society of Biblical Archaeology. London. 30 (1906): 96.
Burton, Harry. The Late Theodor M. Davis's Excavations at Thebes in 1912-13. Bulletin of the Metropolitan Museum of Art. New York. 11 (1916): 13-18.
Cauville, Sylvie and Mohammed Ibrahim Ali. La Vallée des Rois: Itinéraire du Visiteur. Leuven: Peeters, 2014. Pp. 333-341.
Davis, Theodore M., Gaston Maspero, Edward Ayrton, Georges Daressy and E.H. Jones. The Tomb of Siphtah (= Theodore M. Davis' Excavations, Biban el Moluk, 4). London, 1908.
Helck, Wolfgang. Königsgräbertal. Wolfgang Helck, Eberhart Otto and Wolfhart Westendorf (eds.). Lexikon der Ägyptologie. 7 vols. Wiesbaden, 1972-1992. 3: 522.
Jenni, Hanna. La Vallée des Rois: Ses Tombeaux et Ses Ouvriers: Travaux Concernant les Tombes KV 17, 18, 32 et 47 Menés par l'Institut d'Égyptologie de l'Université de Bâle. Égypte, Afrique & Orient 54 (2009): 11-24.






























































































