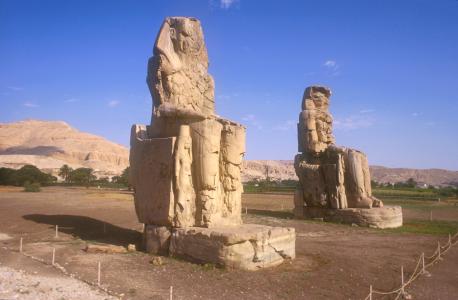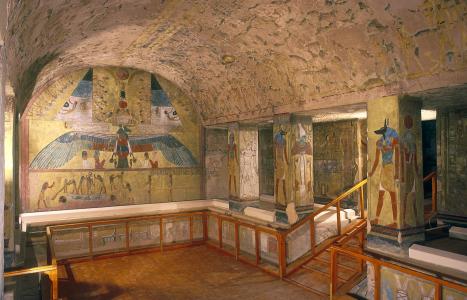KV 03
Son of Rameses III
Entryway A
See entire tombSeven modern steps descend from the present valley floor to the entryway, which gently slopes toward gate B. A modern retaining wall has been erected around the sides and ends of the entryway.






Gate B
See entire tombAn overhang protrudes above the lintel of this decorated gate. There are traces of the cartouches of Rameses III on the thicknesses, partly covered by the frame of a modern metal gate. Remains of a winged sun disk decorate the lintel.
Corridor B
See entire tombImages of Rameses III preceding figures of the prince can be seen on the walls where they were cut through the plaster coating into the rock beneath. The preserved traces show a sequence of at least three scenes on each side, consisting of the prince behind the king facing a deity. On the left (north) wall, the deities are Ptah, a damaged figure, and Osiris. On the right (south) wall they are Ra-Horakhty, Thoth, and a damaged figure. At the top of each side of the corridor a frieze of cartouches of Rameses III is flanked by pendant uraei. There is a rectangular cutting, the start of a chamber (Ba) in the left (north) wall, and the gate to a cut side chamber (Bb) in the opposite wall.





Gate Ba
See entire tombThis partially cut gate would have led to a side chamber which was never cut.
Gate Bb
See entire tombBecause of the loss of plaster, we do not know if the gate was once decorated.
Side chamber Bb
See entire tombThe side chamber is located to the right (south) of corridor B. We cannot determine if it was once decorated.
Gate F
See entire tombSome of this gate's decoration has been lost. Traces of vertical columns of a dedication text appear on the reveals, and a winged sun disk decorates the lintel.
Pillared chamber F
See entire tombThe decoration has now been completely lost. Two pairs of pillars flank the central axis. Gate Fb in the center of the right (south) wall, directly opposite gate Fa, represents the start of the cutting for another side chamber. There are traces of ancient repairs on the ceiling.
Gate Fa
See entire tombThere are no traces of decoration on this gate.
Side chamber Fa
See entire tombThe side chamber is located to the left (north) of pillared chamber F. There is no trace of decoration.
Gate Fb
See entire tombAn abandoned start for the cutting of the gate shows that a chamber was intended to follow.
Gate G
See entire tombThere are no traces of decoration on this gate.
Chamber G
See entire tombThis very wide but shallow chamber has a vaulted ceiling. There are no surviving traces of decoration. The ceiling is blackened by soot.
Gate H
See entire tombThis gate has no lintel; the jambs reach the vaulted ceiling extending from chamber G to chamber H. No traces of decoration are found.
Chamber H
See entire tombThis very wide but shallow chamber has a vaulted ceiling. There are no traces of decoration.
Gate J
See entire tombThere are no traces of decoration on this gate.
Chamber J
See entire tombNo traces survive to show if this chamber was decorated.
About
About
KV 3, located in the first southeast branch off the main Wadi, resembles in plan tombs of royal family members of Dynasty 20 in the Valley of the Queens. Its open entryway (A) leads to a corridor (B) from which side chambers were to open off each side (Ba, Bb). Only the right (south) side chamber Bb was fully cut; a cutting on the left (north) marks the beginning of the gate and side chamber Ba. A pillared chamber (F) follows on the main axis, also with side chambers (Fa, Fb). Here, the left (north) side chamber Fa was completed, while on the right (south) Fb is represented only by the abandoned gate cutting. On the same main axis, three smaller chambers (G, H, J) occupy the rear; the first two have vaulted ceilings.
The tomb's extant decoration in painted sunk relief on plaster survives only in corridor B, as well as gates B and F. The principal decorative theme consisted of depictions of Rameses III followed by a prince, before various deities. It is assumed that the decorative program was complete, however, since Carl Richard Lepsius noted painted decoration on the ceiling of the vaulted chamber and depictions of the king on the walls of the first corridor B, as well as gates B and C.
Noteworthy features:
This is one of the few decorated tombs of a prince in the Valley of the Kings. It has two narrow rear chambers, with vaulting at ninety degrees to the usual form.
Site History
An ostracon in the Berlin Museum (Berlin Ostracon P.10663) records that in regnal year 28 of Rameses III a group of workmen went to the Valley of the Kings to "found the [tomb] of a prince of His Majesty." The tomb may be KV 3, but the name of the prince is unknown, although some have suggested that it was intended for the prince who succeeded his father as Rameses IV. There are no indications that the tomb received a royal burial. Bricks and remains of sandstone columns indicate that KV 3 was used as a Christian chapel during the Byzantine Period.
Dating
This site was used during the following period(s):
Exploration
Conservation
Conservation History
A rubble revetment was constructed around the entrance, together with a wall across the entry. A metal gate has been installed in gate B, partly covering inscriptions on the thicknesses.
Site Condition
The painted plaster wall decoration has almost entirely fallen away except near the ceiling in corridor B. A coating of smoke from recent burning of trash in the corridor entrance has damaged the ceiling.





















Articles
History of the Valley of the Kings: Third Intermediate Period to the Byzantine Period
Anatomy of a Tomb: Ancient and Modern Designations for Chambers and Features
Bibliography
Abitz, Friedrich. Ramses III. in den Gräbern seiner Söhne ( = Orbis biblicus et orientalis. Freiburg, 72). Freiburg and Göttingen, 1986: 46-49.
Cauville, Sylvie and Mohammed Ibrahim Ali. La Vallée des Rois: Itinéraire du Visiteur. Leuven: Peeters, 2014. Pp. 289-311.
Helck, Wolfgang. Königsgräbertal. Wolfgang Helck, Eberhart Otto and Wolfhart Westendorf (eds.). Lexikon der Ägyptologie. 7 vols. Wiesbaden, 1972-1992. 3:515.
Lefebure, Eugène. Les hypogées royaux de Thèbes, seconde division: Notice des hypogées (=Mémoires publiés par les members de la mission archéologie française au Caire 3, 1). Paris, 1889. Pp. 9-11.
Porter, Bertha and Rosalind Moss. Topographical Bibliography of Ancient Egyptian Hieroglyphic Text, Reliefs, and Paintings. I, 2. The Theban Necropolis: Royal Tombs and Smaller Cemeteries. Oxford: Clarendon Press, 1964. Pp. 501.
Quibell, James Edward. Report on Work Done in Upper Egypt During the Winter 1904-1905. Annales du Service des Antiquités de l’Égypte. Cairo. 7 (1906): 8-10.
Reeves, Carl Nicholas. Valley of the Kings: The Decline of a Royal Necropolis (= Studies in Egyptology). London: KPI, 1990. Pp. 133-134.
Seton-Williams, Veronica and Peter Stocks. Blue Guide: Egypt. London: A & C Black, 1993. Pp. 565.
Thomas, Elizabeth. The Royal Necropoleis of Thebes. Princeton: privately printed, 1966. Pp. 150-151.


























