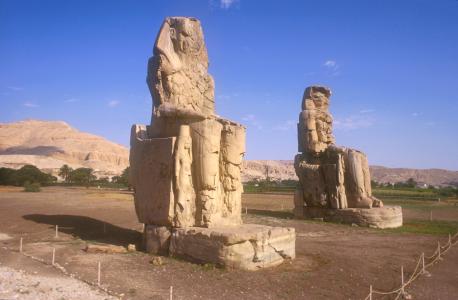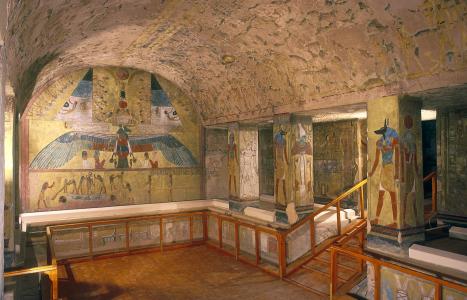KV 04
Rameses XI
Entryway A
See entire tombThe ramp of this undecorated entryway, cut into the hillside of the Valley of the King's first side wadi to the northeast, passes below an overhang to gate B. It is open to the sky and its side walls were plastered. A modern revetment of concrete and rubble has been added to the top of the sides and the beginning of the entryway. There is a vertical fault through the face of the overhang that is a continuation of one in the left (north) side of the entryway. This has caused some of the stone of the face of the overhang to fall away. There has also been vertical displacement. A horizontal slot in the lower, outer edge of the overhang, as well as a corresponding holes in both sides of the entryway, indicate provision for inserting a beam to support the cracked face of the overhang.
Porter and Moss designation:






Gate B
See entire tombOn the outer lintel is an unfinished scene with two figures of the king kneeling between Isis and Nephthys flanking the sun disk. The right (south) jamb has the king's names on it. Door pivot holes are present and there is a ceiling recess, indicating provision for a pair of door leaves to close the gate.
Porter and Moss designation:
Corridor B
See entire tombOn the left (north) and right (south) side walls of this sloping corridor preliminary sketches in red show Rameses XI with deities. Depicted on the right wall is a kiosk containing the king before Amen-Ra-Horakhty with four ram heads, and the Western Goddess. On the left wall by the entrance, the king stands before Ra-Horakhty, the standard Rameside era preface to the Litany of Ra. Part of this scene was lost when the plaster on which it was painted fell away. It was replaced by a newer version under Pinedjem I, the high priest of Amen, who substituted his own names for the king's. The corridor is in fairly good structural condition, except for two large vertical cracks in the side walls.
Porter and Moss designation:


Gate C
See entire tombThis undecorated gate has a pair of notches at the top of the thicknesses, perhaps for a beam to support the lintel. Door pivot holes indicate the intention to close the gate with a pair of door leaves. There is a step down from the threshold to the floor of corridor C.
Corridor C
See entire tombRectangular horizontal recesses are cut high in the walls at the beginning of this undecorated, sloping corridor. Some damage to the walls has occurred below the rear of these recesses.

Gate D
See entire tombThe door pivot holes in this undecorated gate indicate the intention to install a pair of door leaves. There is a step down from the threshold to the floor of corridor D.
Corridor D
See entire tombThe corridor is level and undecorated.
Gate E
See entire tombThe lower part of the left (north) thickness of this gate is broken.
Chamber E
See entire tombThis roughly cut square, undecorated chamber had no well shaft carved in its floor, although one would expect there to be one in this chamber.
Descent F
See entire tombThe slope of the ramp is uneven: it decreases beyond the second pair of pillars, then increases again after passing beneath the rear (east) wall to gate G. There is damage to the right (north) side of the descent between the pillars.
Gate F
See entire tombThe door pivot holes in the ceiling at the inner edge of the lintel indicate the intention to install a pair of door leaves.
Pillared chamber F
See entire tombThis chamber is narrower than in earlier tombs. The cutting was not finished. The four pillars are only partly carved. A steep central descent begins at the entry of the chamber and ends at gate G.
Gate G
See entire tombThis undecorated gate has door pivot holes, indicating provision for a pair of door leaves. There is a slot in the top of the left (north) thickness, perhaps for a lintel beam.
Corridor G
See entire tombThis short corridor was left unfinished and undecorated. The walls on the left (north) and right (south) sides have been damaged along the vertical edges of a fault that runs diagonally across the corridor.
Burial chamber J
See entire tombFour rectangular pillars occupy this burial chamber. The ceiling between them is vaulted and a deep shaft descends from the center of the floor. The chamber was undecorated, and the rear of the chamber and the rear pair of pillars were not completely cut. The front pair of pillars are damaged, and parts of the vaulted ceiling have collapsed. Burial chamber J may represent the enlargement of an original corridor G into a burial chamber when it was decided not to extend the tomb further with a corridor H, perhaps indicated by cutting on the midline of chamber J.
Chamber plan:
RectangularRelationship to main tomb axis:
ParallelChamber layout:
Flat floor, pillarsFloor:
One levelCeiling:
Vaulted center, flat sides
About
About
The tomb of Rameses XI, located in the southeast branch off the main Wadi, was abandoned without being used for the king's burial. The cutting of pillared chamber F and burial chamber J was left incomplete, and decoration was started only in corridor B, where a thick coat of yellowish plaster received preliminary sketches in red ink of Rameses XI with deities. Three gently sloping corridors (B, C, D) lead to the well chamber E and pillared chamber F. From the ramped descent F, a short corridor (G) leads to burial chamber J. A deep shaft descends from the unfinished burial chamber J and its pillars are rectangular instead of square, with the ceiling between them vaulted.
Noteworthy features:
This is the last royal tomb cut in the Valley of the Kings. There is a deep shaft in burial chamber J.
Site History
Rameses XI was the last pharaoh to have a tomb built in the Valley of the Kings. KV 4 was never used for the king's burial. Romer believes that during Dynasty 21 the tomb was used by Pinedjem I as a workshop when he refurbished the funerary material from KV 20 (Hatshepsut), KV 34 (Thutmes III), and KV 38 (Thutmes I). Pinedjem I added his Cartouche to the wall decoration, but he did not use the tomb for his burial. KV 4 has been open since antiquity, and its popularity as an early tourist site is indicated by the number of Demotic, Greek, Latin, Coptic, French and English graffiti on the walls. The tomb was used as a residence during the Coptic period.
Dating
This site was used during the following period(s):
Exploration
Conservation
Conservation History
No conservation activities inside the tomb are known, but the Supreme Council of Antiquities has recently constructed a concrete and rubble retaining wall outside the tomb entrance. At present, an auxiliary diesel electrical generator is located outside the tomb entrance.
Site Condition
There is no evidence of flood damage in KV 4. An apparent ancient repair was made to the lower edge of the Overhang at the end of entryway A, consisting of a pair of Beam holes for a supporting baulk. A large vertical crack runs through the center of the overhang and displacement slippage has subsequently occurred. Large cracks in the walls of the upper corridors have resulted in the loss of plaster and the wall surface, particularly in the first two corridors B and C.
Hieroglyphs
Rameses XI
 King of Upper and Lower Egypt, The Justice of Ra Endures, Chosen by Ptah; Son of Ra, Born of Ra Who Appears in Thebes, Beloved of Amen, Ruling God of Heliopolis
niswt-bity mn-mAat-Raw stp-n-ptAH sA-Raw Raw-msw-xA(w)-<im>-wAst HqA-nTr-Iwmw mry-Imn
King of Upper and Lower Egypt, The Justice of Ra Endures, Chosen by Ptah; Son of Ra, Born of Ra Who Appears in Thebes, Beloved of Amen, Ruling God of Heliopolis
niswt-bity mn-mAat-Raw stp-n-ptAH sA-Raw Raw-msw-xA(w)-<im>-wAst HqA-nTr-Iwmw mry-Imn


















Articles
Historical Development of the Valley of the Kings
History of the Valley of the Kings: Third Intermediate Period to the Byzantine Period
Anatomy of a Tomb: Ancient and Modern Designations for Chambers and Features
Bibliography
Ciccarello, Mark. The Graffito of Pinutem I in the Tomb of Rameses XI. In: Mark Ciccarello and John Romer, Theban Royal Tomb Project. Unpublished ms. Brooklyn: The Brooklyn Museum, 1979.
Ciccarello, Mark and John Romer. Theban Royal Tomb Project: A Preliminary Report of the Recent Work in the Tombs of Ramesses X and XI in the Valley of the Kings. Brooklyn: The Brooklyn Museum, 1979.
Helck, Wolfgang. Königsgräbertal. Wolfgang Helck, Eberhart Otto and Wolfhart Westendorf (eds.). Lexikon der Ägyptologie. 7 vols. Wiesbaden, 1972-1992. 3: 515.
Lefebure, Eugène. Les hypogées royaux de Thèbes, seconde division: Notice des hypogées (= Mémoires publiés par les members de la mission archéologie française au Caire 3, 1). Paris, 1889. Pp. 12-14.
Porter, Bertha and Rosalind Moss. Topographical Bibliography of Ancient Egyptian Hieroglyphic Text, Reliefs, and Paintings. I, 2. The Theban Necropolis: Royal tombs and smaller cemeteries. Oxford: Clarendon Press, 1964. Pp. 501.
Quibell, James Edward. Report on Work Done in Upper Egypt During the Winter 1904-1905. Annales du Service des Antiquités de l’Égypte. Cairo. 7 (1906): 8-10.
Reeves, Carl Nicholas. After Tut’ankhamun: Research and Excavation in the Royal Necropolis at Thebes. London: KPI, 1992. Pp. 121-123.
Reeves, Carl Nicholas. Valley of the Kings: The Decline of a Royal Necropolis (= Studies in Egyptology). London: KPI, 1990. Pp. 121-123.
Romer, John. The Theban Royal Tomb Project. Newsletter of the American Research Center in Egypt 109 (1979): 6-7.

























