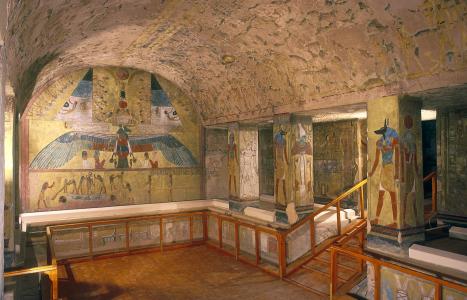KV 18
Rameses X
Entryway A
See entire tombThe cutting and decoration were finished, though later floods destroyed the decorated plaster surface. The walls of this sloping corridor were whitewashed by Carter, covering remains of unfinished relief decoration.There are traces of scenes on the left (east) and right (west) walls. On the left wall a figure of the king wearing an atef crown, and a figure of the king and Amen-Ra-Horakhty are identifiable. On the right wall, one can recognize a figure of the king wearing the red crown of Lower Egypt, and a figure of the king in front of Amen-Ra-Horakhty and Meretseger, followed by a sun disk. There has been some ceiling collapse at the rear of this corridor.
Gate B
See entire tombThe gate has a step down at the broken inner edge of the threshold. On the reveals and thicknesses are remains of the king's names. The lintel shows the sun disk with the scarab and ram-headed god, flanked by kneeling figures of the king accompanied by Isis and Nephthys.
Porter and Moss designation:


Corridor B
See entire tombThe cutting and decoration were finished, though later floods destroyed the decorated plaster surface. The walls of this sloping corridor were whitewashed by Carter, covering remains of unfinished relief decoration.There are traces of scenes on the left (east) and right (west) walls. On the left wall a figure of the king and Ra-Horakhty are identifiable. On the right wall, one can recognize the figure of the king in front of Amen-Ra-Horakhty and Meretseger, followed by a sun disk. There has been some ceiling collapse at the rear of this corridor.
Porter and Moss designation:
Gate C
See entire tombPart of the lintel has broken away because of ceiling collapse. There is a step down at the inner end of the threshold.
Corridor C
See entire tombThe cutting of the corridor was unfinished, leaving a series of rough steps leading up to the abandoned work face. The walls before this terraced end of the corridor were smoothed but apparently left undecorated, and a large rectangular recess was cut in each wall near the ceiling. The ceiling has collapsed.
About
About
KV 18 is located in the southeast Wadi. The tomb was unfinished and very little decoration remains. The lintel of gate B is decorated with the sun disk on the horizon, and corridor B is decorated with representations of Rameses X with deities. Before 1998, only corridor B and gate C had been cleared. The MISR Project: Mission Siptah-Ramses X finished excavating KV 18 in 1999 and cleared corridor C.
Noteworthy features:
Carter installed the Valley's first electric generator in entryway A in 1903.
Site History
The tomb appears to have been abandoned, still unfinished at the death of Rameses X, and subsequently filled in by flood deposits. In 1903, Carter set up a large electric generator for lighting tombs in the Valley in the roofed-over entryway A of the tomb.
Dating
This site was used during the following period(s):
Exploration
Conservation
Site Condition
Floods were responsible for the loss of decoration. Much of the painted relief decoration on the lintel of gate B and the plaster in corridor B has been lost. Carter had the walls of this corridor white-washed.
Hieroglyphs
Rameses X
 King of Upper and Lower Egypt, Justice of Ra Comes into Being, Chosen by Ra, Son of Ra, Fashioned by Ra, Amen is over His Strong Arm
King of Upper and Lower Egypt, Justice of Ra Comes into Being, Chosen by Ra, Son of Ra, Fashioned by Ra, Amen is over His Strong Arm
niswt-bity xpr-mAat-Raw stp-n-Raw sA-Raw Raw-msw Imn-Hr-xpS.f





Old rest house, KV 18, KV 17, KV 16, KV 55, KV 62, KV 9, KV 10 and KV 11.









Articles
Anatomy of a Tomb: Ancient and Modern Designations for Chambers and Features
Bibliography
Alzinger, Erwin. Die elektrischen Installationen in Korridor A des Graber Ramses X. In: Hanna Jenni (ed.). Geschichte des Tal der Könige: Tagung in Basal vom 1 September 2007 mit Beiträgen zum Grab Ramses’ X. (KV 18) und zu Funden aus Moderner Zeit (= Aegyptiaca Helvetica, 25). Basel, 2015. Pp. 51-54.
Ciccarello, Mark and John Romer. A Preliminary Report of the Recent Work in the Tombs of Ramesses X and XI in the Valley of the Kings. San Francisco: privately printed, 1979.
Dorn, Andreas and Elina Paulin-Grothe. Ausgrabungen im Tal der Könige 1998-2008: Grabungsareale und Spuren Früherer Ausgräber. In: Hanna Jenni (ed.). Zur modernen Geschichte des Tals der Könige: Tagung in Basel vom 1. September 2007 mit Beiträgen zum Grab Ramses' X. (KV 18) und zu Funden aus moderner Zeit. Basel: Schwabe Basel, 2015. Pp. 55-74.
Helck, Wolfgang. Königsgräbertal. Wolfgang Helck, Eberhart Otto and Wolfhart Westendorf (eds.). Lexikon der Ägyptologie. 7 vols. Wiesbaden, 1972-1992. 3: 519.
Horn, Jürgen und Roger O. de Kiersmaecker. Besuchinschriften im Korridor A de Graber Ramses’ X. In: Hanna Jenni (ed.). Geschichte des Tal der Könige: Tagung in Basal vom 1 September 2007 mit Beiträgen zum Grab Ramses’ X. (KV 18) und zu Funden aus Moderner Zeit (= Aegyptiaca Helvetica, 25). Basel, 2015. Pp. 17-50.
Jenni, Hanna. La Vallée des Rois: Ses Tombeaux et Ses Ouvriers: Travaux Concernant les Tombes KV 17, 18, 32 et 47 Menés par l'Institut d'Égyptologie de l'Université de Bâle. Égypte, Afrique & Orient 54 (2009): 11-24.
Jenni, Hanna (ed.). Das Grab Ramses’ X (KV 18) (= Aegyptiaca Helvetica, 16). Basal: Schwabe Verlag, 2000.
Lefebure, Eugène. Les hypogées royaux de Thèbes, seconde division: Notices des hypogées (=Mémoires publiés par les members de la mission archéologie française au Caire 3, 1). Paris, 1889. P. 161-163.
Peitner, Erico. Freilegung und Konservierung in Korridor A des Graber Ramses’ X. In: Hanna Jenni (ed.). Geschichte des Tal der Könige: Tagung in Basal vom 1 September 2007 mit Beiträgen zum Grab Ramses’ X. (KV 18) und zu Funden aus Moderner Zeit (= Aegyptiaca Helvetica, 25). Basel, 2015. Pp. 13-16.

















