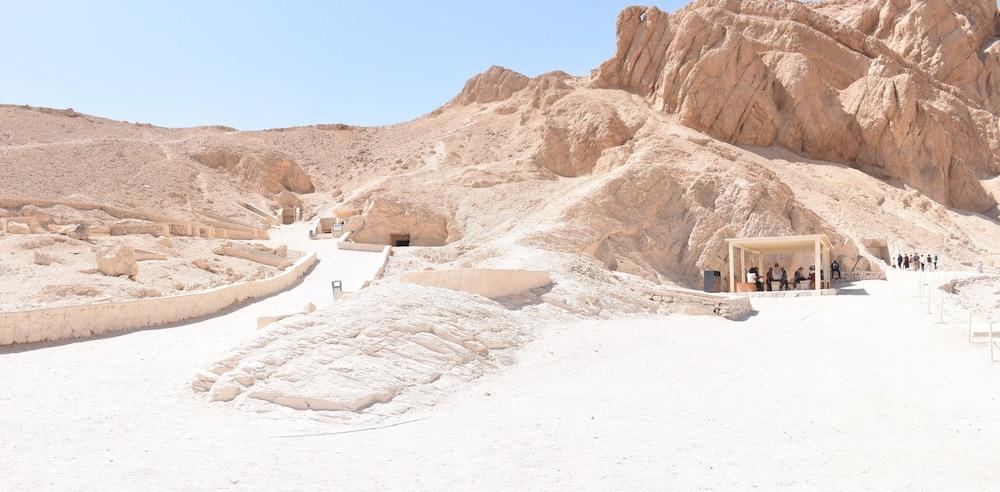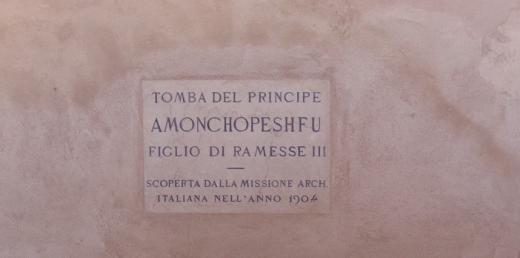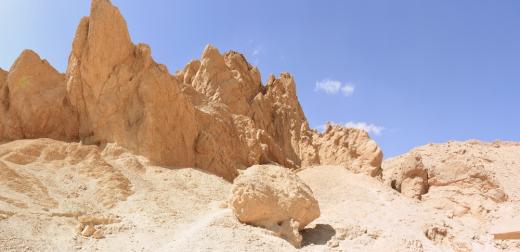QV 41
Anonymous
Entryway A
See entire tomb
Gate B
See entire tombThis gate provides access to the tomb. There is evidence of basal erosion of the jambs and no extant decoration. Access to the tomb is prevented by a modern metal door.
Corridor B
See entire tombThis corridor lies on axis with the tomb's entrance. The ceiling is vaulted and the remains of an unfinished side chamber are visible in the west wall. This was probably a later addition. There is evidence of the basal erosion of the walls in this corridor and plaster only remains on the lower parts and on the ceiling. The Franco-Egyptian Mission discovered fragments of linen, sherds, bones, and wood in the unfinished side chamber and the leg of mummy was found in the corridor.






Gate C
See entire tombThis gate provides access to a second long corridor. There is no evidence of painting or relief, but a bird was incised on right reveal of the gate during an unknown period.




Corridor C
See entire tombThis corridor lies on axis with the tomb's entrance and has a Vaulted ceiling. As with the previous corridor, there is evidence of the basal erosion of the walls and plaster remains survive only on the lower parts and ceiling. A side chamber was cut into the western wall of the corridor. The Franco-Egyptian Mission discovered half the torso of a mummy in this corridor during their excavations.





Side chamber Ca
See entire tombThis side chamber lies to the west of corridor C. The walls were cut and straightened, but were left unplastered and undecorated. Another side chamber was cut into the southwestern wall. The Franco-Egyptian Mission discovered fragments of linen and bone in this side chamber.



Side chamber Caa
See entire tombThis side chamber lies to the south west of side chamber Ca. It is probably a later addition, although the exact period of excavation is unknown. The walls are roughly cut and were left unplastered and undecorated. A pit was cut into the floor of northeastern corner and leads down a shaft to another side chamber.



Side chamber Caaa
See entire tombThis is side chamber is accessed by a shaft cut into the northeastern corner of side chamber Caa. The walls are roughly hewn and were left unplastered and undecorated. It is probably of a later date but the exact period in which it was excavated is unknown. The Franco-Egyptian Mission discovered bones, sherds, linen fragments, and a canine and fox skeleton in this side chamber during their excavations.
Gate D
See entire tombThis gate provides access to a rear chamber. It is not plastered or decorated.

Chamber D
See entire tombThis rear chamber lies on axis with the tomb's entrance. The ceiling is irregular and the floor was left unexcavated. A pit was cut into the floor of the northeastern corner leading down a shaft to a side chamber. A large rough niche was cut into the western wall and was sealed with a mud brick wall covered in plaster that has since partially collapsed. The north, south, and east walls of this chamber were plastered but left undecorated.




Side chamber Da
See entire tombThis side chamber is accessed via a shaft cut into the floor of the northeastern corner of chamber D. The walls were roughly cut and left unplastered and undecorated. Two mummies were discovered here by the Franco-Egyptian Mission during their excavation and probably date to a later period.
About
About
QV 41 is located is located halfway up the southwestern branch of the main valley, adjacent to the main pathway and retaining wall. It is a multi-chambered tomb with a slightly graded rock-cut Ramp (A) leading into two long consecutive corridors with vaulted ceilings (B and C) and a rear chamber (D). A small niche lies to the west of corridor (B), while western side chamber (Ca) leads from a corridor to a side chamber (Caa) and a shaft provides access to lower side chamber (Caaa). A small chamber or niche lies to the west of rear chamber (D) and was sealed with a masonry wall. To the east of chamber (D) is a shaft which leads to another lower side chamber (Da).
Unlike many of the 19th Dynasty tombs on the south side of the Valley, the marl rock into which this 20th Dynasty tomb was cut is in relatively good condition. This tomb is only plastered and the decoration was never completed. The rock walls were generally cut flat and straight and then coated with a rough base plaster that contained small rock shards. Other areas of the tomb were constructed out of mud brick, perhaps in areas where the rock condition was poor, in order to create a flat surface for the decoration. According to Christian Leblanc, the tomb was not used after construction. The tomb shows signs of fire and is heavily soot blackened, perhaps as a result of later occupation. The west wall of the rear chamber, side chambers, and niches were not plastered. There is no evidence of any painting, though traces of what could be red snapped lines are just visible, as well as some incised lines around the juncture of inner corridors. A small bird was also incised at the end of corridor (B) on the west side of the doorway.
This tomb has been accessible since the time of R. Hay of Linplum (1826). Elizabeth Thomas (1959-60) considered the niches, chambers (Ca, Caa, Caaa), and pit (Da) to be later additions. She noted the presence of thoroughly blackened plaster in the tomb and posited that decoration may have been applied and removed. Access to the tomb is prevented by a modern metal door.
Noteworthy features:
QV 41 is a 20th Dynasty tomb in the southwestern branch of the main Wadi. It was left incomplete and later expanded and reused. The plan shares similarities with those of Khaemwaset (QV 44), Sethherkhepshef (QV 43), and Amenherkhepshef (QV 55) and may have been intended for another son of Rameses III.
Site History
QV 41 was constructed in the 20th Dynasty and was left unfinished. Thomas has suggested that the tomb was prepared for a prince of Rameses Ill, Pentawer, who was believed to be involved in a plot to assassinate the king. The tomb was reused at a later period, indicated by the addition of the side chambers, fire damage, and human remains.
Dating
This site was used during the following period(s):
Exploration
Conservation
Site Condition
According to the GCI-SCA, although there is apparent rock loss in the tomb, it is otherwise considered structurally stable. Localized areas of rock loss include basal erosion of the walls in corridors (B) and (C), and at Gate C. The constructed masonry wall in front of the niche in chamber D is partially collapsed, with edges of the wall requiring stabilization to prevent further loss. The tomb is largely darkened from fire, such that rock surfaces and plaster surfaces alike are covered with a heavy dark brown deposit. The plaster is also possibly heat-damaged. Only the lower walls at the entrance in chamber B, where debris may have provided protection and where the heat source rose upwards toward the entrance, escaped fire-related darkening. There is evidence of post-fire loss, but only in relatively small localized areas on walls and ceiling. There is no evidence of stabilization treatments. The basal erosion of walls in corridors (B) and (C) and of the doorway between these chambers indicates the likelihood of past damage from flooding as well. Christian Leblanc indicated that a large amount of upslope runoff entered into this tomb during the November 1994 flood. Heat damage may also have weakened plasters and contributed to loss of substantial infill material in places and the partial collapse of the constructed masonry wall of the niche in chamber D. The long history of access to this tomb has also allowed for substantial bat activity and insect nests, which have also added to the tomb's overall deterioration.

























Articles
Tomb Numbering Systems in the Valley of the Queens and the Western Wadis
Geography and Geology of the Valley of the Queens and Western Wadis
Decorating the Tombs
Bibliography
Demas, Martha and Neville Agnew (eds). Valley of the Queens. Assessment Report. Los Angeles: The Getty Conservation Institute, 2012, 2016. Two vols.
Leblanc, Christian. Ta set nefrou: une nécropole de Thèbes-ouest et son histoire, 1: géographie- toponymie: historique de l'exploration scientifique du site. Cairo: Nubar Printing House, 1989.
Thomas, Elizabeth. The Royal Necropoleis of Thebes. Princeton: privately printed, 1966.

































