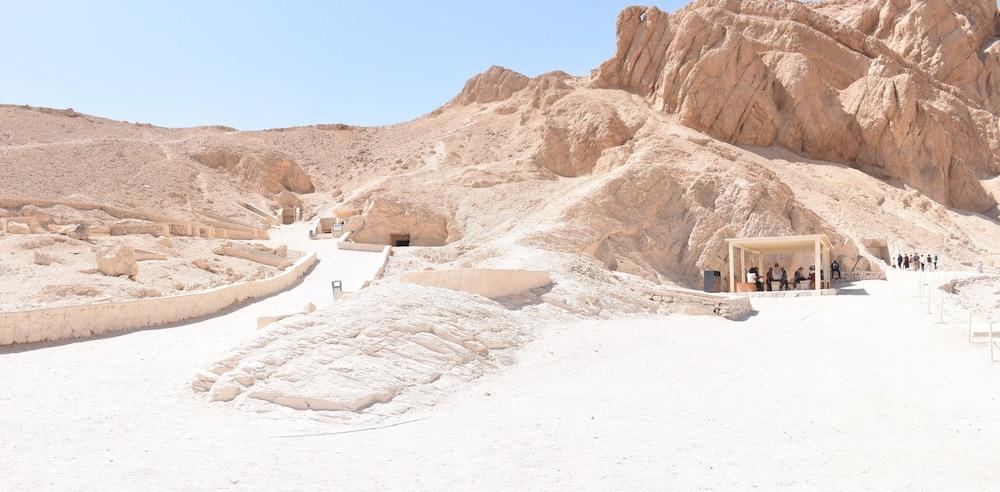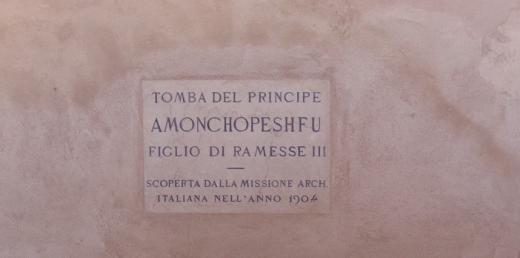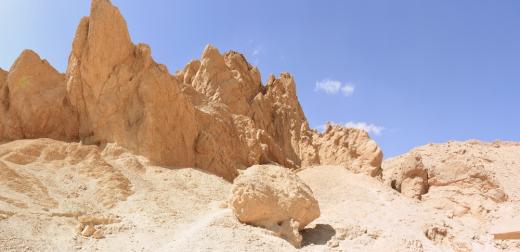QV 38
Queen Satra
Entryway A
See entire tombA steep, rough, stepped Ramp provides access to the tomb. It is undecorated.

Gate B
See entire tombThis gate has been reconstructed in fired brick and cement plaster. Access to the tomb is restricted by a metal grill door with mesh installed within a wooden frame.
Burial chamber B
See entire tombUnusually, this chamber served as the burial chamber, as evidenced by the presence of four Magical brick niches. The walls were plastered and drafts of the scenes remain in red and black paint. The decoration process of the tomb is clearly visible – a corrected rough draft sketch in red paint and a final draft in black. The only color that was used in this chamber is on the ceiling, where Nut is roughly incised and then painted in yellow and outlined in red. It is not evident why the workmen began with ceiling, but it appears they subsequently continued with the decoration of the east wall in the left-hand corner. Here, the draftsman clearly made an error by adding columns of text and Serqet where the queen’s titulary should have been. This was corrected in red paint, but the goddess remained larger than the others in the same scene.
The iconography in this chamber centers on the Book of the Dead (Spells 15, 17, 145-46), found on the east and west walls. An image of the Queen seated and wearing the vulture headdress remains on south wall. A Kheker frieze adorns the upper parts of the walls, beneath which is a band for the titulary of the Queen.
Chamber plan:
RectangularRelationship to main tomb axis:
ParallelChamber layout:
Flat floor, no pillarsFloor:
One levelCeiling:
Flat
Porter and Moss designation:



























































Gate C
See entire tombThis gate has been reconstructed in fired brick and cement plaster and was not decorated.


Chamber C
See entire tombThis chamber was never completed and the walls are roughly cut and undecorated. The floor level is slightly lower than the burial chamber, evidenced by the step at its gate.

About
About
QV 38 is located halfway up the southwest branch of the main valley, adjacent to the main pathway and retaining wall. The tomb is entered through a steep, rough, stepped Ramp (A) and gate leading to a main chamber (B) and a roughly hewn, unplastered rear chamber (C). Each wall in chamber (B) has a magical brick niche. The tomb floor is rough cut and appears partly unfinished.
QV 38 is attributed to Satra, 'Daughter of Ra', who is believed to be the wife of Rameses I and the mother of Seti I based on evidence from a relief scene in Sety l's temple at Abydos where she bears the title of King's Mother. In the tomb of Sety I (KV 17), the title mwt-ntr (god's mother) appears and may have described her. A stela from Tanis, however, states that the mother of Sety I was actually named Tia - possibly she took the name Satra after becoming queen. Although Satra was a woman of great importance, being the wife and mother of kings, she is attested in relatively few places.
The tomb of Satra is relatively simple and similar in style to QV 33 and QV 36. The decoration of her tomb was left unfinished, perhaps due to concentration of work in the Valley of the Kings and her unforeseen death. The rear room (C) is only roughly cut, while the walls of the burial chamber were plastered and the figures sketched out. QV 38 is the oldest 19th Dynasty decorated tomb in the Valley of the Queens and the oldest "corridor" type tomb whose owner is identified, according to Elizabeth Thomas and Christian Leblanc. Thomas suggests that the epithet "Great Royal Mother" indicates that the decoration, if not the tomb as a whole, was the responsibility of her son, Sety I. Similarly, its incomplete construction and decoration may indicate that she did not long survive her husband, Rameses I, whose tomb (KV 16) was also unfinished. Unusually, chamber (B) served as the burial chamber, as evidenced by the presence of Magical brick niches, and the fact that the rear chamber was never fully excavated.
The tomb has been accessible since the time of J. G. Wilkinson (1828) and was subsequently recorded by J. F. Champollion (1829), K. R. Lepsius (1844), and H. K. Brugsch (1854). It was later cleared by the Italian Archaeological Expedition in 1903-5. Currently the tomb is not open to visitation. The entrance doorway is reconstructed of fired brick and cement plaster, with a metal grill door with mesh installed within a wooden frame. Fragments of painted plaster from an unknown location (not from this tomb), other archaeological material, as well as the Italian mission plaque, which was once mounted on the walls of the entrance ramp, are now stored in chamber (C).
Site History
The tomb was constructed in the 19th Dynasty.
Dating
This site was used during the following period(s):
Exploration
Conservation
Conservation History
According to the GCI-SCA, part of the east wall of Ramp (A) has been stabilized with infilling of small stones and mortar. Extensive treatments have been carried out in the main chamber (B). An Egyptian team undertook conservation work in 1985 according to Christian Leblanc. In large areas of loss, the repair plaster used is very coarse, possibly cement-based and containing pebbles. These repairs are brownish in color, slightly recessed, and of varied thickness. In smaller areas of loss within paintings, a finer plaster was used. These repairs are slightly recessed below the level of the painted plaster, often carelessly applied, and overlap original plaster. A CNRS mission report (1988-90) records that wall paintings were cleaned and that fills were made to address lack of adhesion between the support and plaster. It mentions that the existing plaster fills were too hard and proposed replacement of the fills with a more flexible plaster and acrylic injections. However, only partial consolidation was carried out.
Site Condition
According to the GCI-SCA, the shale present in the rear parts of walls, ceiling and floor of chamber (C) is heavily jointed, and recent rock loss is evidenced by fallen rock fragments on the ground. Areas of the rear wall are affected by wide detachment of surface rock layers which threaten to fall. The marl in the front part of the chamber is also heavily jointed and fractured, and visible detachment of a surface area of the ceiling is present. Along the side walls vertical and diagonal open fractures are present, following the orientation of the shale layer below. Vertical salt veins are also present in the side walls. The east side of gate (C) has been partially rebuilt with masonry and the adjacent rock is severely fractured by vertical cracks. Chamber (B) does not exhibit any major structural concerns, though the extensive modern plaster repairs obscure much of the condition of the underlying rock. Large areas of painted plaster are lost at the base of all walls and on upper areas of the north and south walls and on the south end of the ceiling of chamber (B). The condition of the surviving areas of decoration is generally good, though again, the extensive plaster repairs may hide any underlying problems. The only area of concern is a large horizontal crack in the painted plaster above doorway (C) and on the south wall of chamber (B), which extends eastward into a network of cracks. The cracks adversely affect the figure on the east side of the south wall, likely to be a portrait of Satra, and is therefore of great significance. As the cracks also extend through repair plaster, this could be an indication of continued movement in the underlying rock. The majority of these cracks were then smeared over (unknown date) with a very fine and light-colored plaster. A fine network of cracks is also visible on the east and west walls of chamber (B), concentrated toward the south end of the tomb. There is also cracking on the ceiling, in particular cracks that run across the face of the figure Nut; though there has been no loss in this area. In general, cracking appears to be concentrated toward the rear, south side of the tomb. There are areas of delaminated plaster throughout, but none appear to be substantially endangering. The black painted lines appear stronger on the east wall than on areas of the west wall, where the red and black lines are fainter and less visible and in some areas are completely gone. Black resin-looking material is found on the surface of the painting in areas. This is likely to be historic material and should therefore not be removed.
The recent loss and visible detachment of shale rock in the rear of chamber (C) is due to the clay-rich nature of the rock, which has also impacted the less clay-rich marl found adjacent to it. The presence of shale and the collapse of areas of infill material may account for some of the loss of the painted plaster. Loss at the base of walls may be due to past flooding. Dried mud on the floor of chamber (B) indicates past water infiltration in the front part of the tomb, which may have caused the loss of repair plaster along the base of the wall to the east of doorway (B).
Hieroglyphs
Queen Satra
 Royal wife, God's wife, Great Royal Mother, Lady of the Two Lands, Mistress of the South and North, Satra
Hmt-nswt Hmt-nTr mwt-wrt-nswt nbt-tAwy Hnwt-Smaw-mHw sAt-ra
Royal wife, God's wife, Great Royal Mother, Lady of the Two Lands, Mistress of the South and North, Satra
Hmt-nswt Hmt-nTr mwt-wrt-nswt nbt-tAwy Hnwt-Smaw-mHw sAt-ra
































































Articles
Tomb Numbering Systems in the Valley of the Queens and the Western Wadis
Geography and Geology of the Valley of the Queens and Western Wadis
Decorating the Tombs
Bibliography
Ballerini, F. Notizia sommaria degli scavi della missione archeologica italiana in Egitto, anno 1903: Valle delle regine. Torino: Museo di antichità, 1903.
Brugsch, Heinrich Karl. Reiseberichte aus Aegypten. Leipzig: F.A. Brockhaus, 1855.
Carter, Howard. Report of work done in Upper Egypt (1902-1903). Annales du Service des antiquités de l'Egypte 4 (1903): 171-86.
Champollion, Jean-François. Monuments de l'Egypte et de la Nubie. Vol. 1-2. Paris: Firmin-Didot Frères; Geneva: Editions de belles-lettres, 1845.
CNRS mission report: Centre national de la recherche scientifique. Rapport d'activité 1988/1989 and1989/1990 URA no. 1064. Recherches sur les nécropoles thébaines et le Ramésseum; Publication des temples de la Nubie, 1988.
Demas, Martha and Neville Agnew (eds). Valley of the Queens. Assessment Report. Los Angeles: The Getty Conservation Institute, 2012, 2016. Two vols.
Fekri, Magdi Mohamed. La tombe de Satre: Vallée des Reines (VdR 38), Annales du service des antiquitiés de l’Egypte, 87 (2017).
Franco, Isabelle and Magdi Mohammed Fekri. La tombe de Sat-rê. Les dossiers d’archeologie 149/150 (1990): 30-31.
Hay of Linplum, Robert. Hay MSS [Robert Hay of Linplum and his artists made the drawings etc. in Egypt and Nubia between 1824-1838]. British Library Add. MSS 29812-60, 31054.




































































