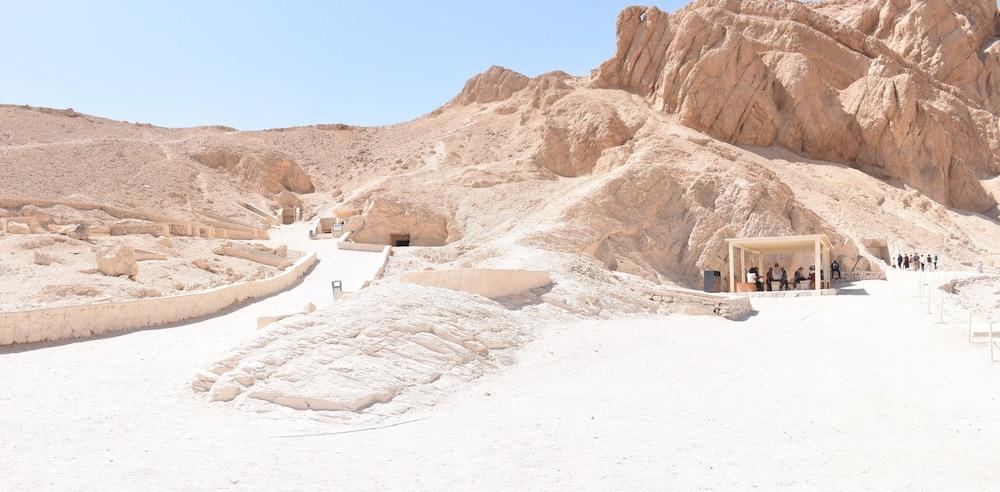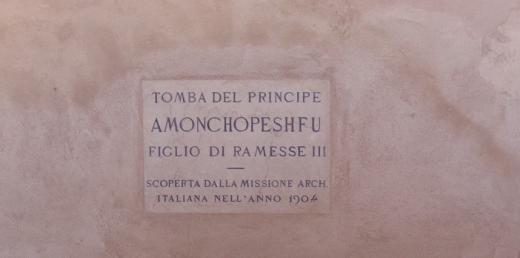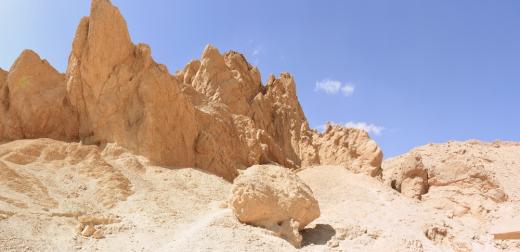QV 43
Prince Sethherkhepshef
Entryway A
See entire tomb



Gate B
See entire tombThis gate provides access to the tomb and an engraved stone plaque providing the name and tomb number is situated on the right reveal. This plaque was erected by the Italian Archaeological Expedition in 1903-1905. The only extant decoration of this gate is the remains of a winged sun disk on the lintel and texts on the inner reveals.




Corridor B
See entire tombThis is the first corridor of the tomb and lies on axis with the tomb entrance. The floor descends very slightly to the rear of the corridor. The walls were packed with masonry fill in preparation for decoration and there are localized areas of rock loss, the most substantial of which are in the ceiling and walls. Decoration of the walls is uniformly lost along a diagonal slope on the lower parts of the walls, indicating most likely the level of debris or sediment fill that may have been associated with past flooding of the tomb.
The scenes in this corridor center on the King, Rameses III, and the prince offering to various deities. As with the tombs of the other sons of Rameses III, Pareherunemef (QV 43), Khaemwaset (QV 44), Rameses-Meryamen (QV 53), and Amenherkhepshef (QV 55), the king is the dominant figure and interacts with the deities on behalf of his son. The prince is shown with the side lock of youth and carries a plume. The walls are protected by a wooden barrier and lit with fluorescent lighting, while a wooden walkway has been installed over the floor.
Porter and Moss designation:























Gate C
See entire tombPorter and Moss designation:






Corridor C
See entire tombThis corridor lies on axis with the tomb's entrance. The walls are protected with a wooden barrier and lit with fluorescent lighting, while a wooden walkway has been erected over the floor. The decoration is unfinished at the rear end of corridor (reliefs are roughly executed and not painted). There are localized areas of rock loss, the most substantial of which are one area on the left wall of the corridor. Decoration is uniformly lost along the lower third of walls (approximately 0.5 m high), indicating most likely the level of debris or sediment fill that may have been associated with past flooding.
The scenes center on the King, Rameses III, and the prince before various deities. As in the previous corridor, the king is the dominant actor and interacts with the deities on behalf of his son. The prince is again shown with the side lock of youth.
Porter and Moss designation:




















Gate D
See entire tombThis gate provides access to the burial chamber. The lower third of the jambs are destroyed and the gate is protected with a wooden barrier. The lintel is decorated with a winged sun disk, the reveals with texts, and the thicknesses have Imentet on the left and Serqet on the right.
Porter and Moss designation:








Burial chamber D
See entire tombThis chamber lies on axis with the tomb's entrance and the floor is lower than the preceding gates and corridors. A side chamber lies to southeast and a rear chamber is situated to the southwest along the tomb's axis. The walls and ceiling were not packed with infill material, but simply plastered over. A large concave area of the ceiling collapsed and was replastered in antiquity. Decoration in this chamber consists of reliefs that were roughly executed and not painted and is uniformly lost along the lower third of walls (approximately 0.5m high). This may indicate the likely the level of debris or sediment fill associated with past flooding.
The scenes in this chamber center on the transformation and protection of the prince. As with the preceding corridors, the king interacts directly with the deities on the prince's behalf. The Book of the Dead Spells 145-146 are alluded to through the images of the deities usually depicted in those spells' vignettes, but the texts are not included.
Chamber plan:
SquareRelationship to main tomb axis:
ParallelChamber layout:
Flat floor, no pillarsFloor:
One levelCeiling:
Flat
Porter and Moss designation:









Gate Da
See entire tombThis gate is cut into the southeast wall of the burial chamber and provides access to a small side chamber. The only extant remaining decoration is on the reveals and consists of texts.


Side chamber Da
See entire tombThis side chamber lies to the southeast of the burial chamber. A shallow pit was cut into floor of the chamber's south corner. The walls were not plastered or decorated.



Side chamber Daa
See entire tombThis pit was cut into the floor of the southern corner of side chamber Da and is unfinished. Christian Leblanc, director of the Franco-Egyptian Mission that excavated QV 43, believes that it is possible reuse of the tomb.

Gate E
See entire tombThis gate is cut into the southwestern wall of the burial chamber and lies on axis with the tomb's entrance. It provides access to the rear chamber of the tomb. The lintel is decorated with a winged sun disk, the reveals with texts, and each thickness has a hawk-headed deity.
Porter and Moss designation:


Chamber E
See entire tombThis chamber lies to the southwest of the burial chamber and is on axis with the tomb's entrance. The walls are decorated with roughly executed reliefs and are not painted. The decoration is uniformly lost along the lower third of walls (approximately 0.5m high), indicating the likely level of debris or sediment fill associated with past flooding.
The main scene of the chamber is on the rear wall and consists of a double scene of Osiris with a winged sun disk above. The left and right walls contain registers of various squatting deities or guardians.
Porter and Moss designation:





About
About
QV 43 is located at the end of the southwest branch of the main Wadi, adjacent to the main pathway. This tomb is accessed by Ramp (A) that leads into two successive corridors (B) and (C), separated by doorway. Burial chamber (D) lies on axis with the tomb's entrance and opens to rear chamber (E) and southeast side chamber (Da). A shallow pit in the south corner of chamber (Da) leads to a small opening in the rock, perhaps the beginnings of a tunnel, denoted by (Daa). Unlike the majority of tombs along this branch, the tomb is cut on a roughly east-west axis, largely perpendicular to the axes of preceding tombs. Extensive sunken relief painting survives on the walls in corridors and chambers except for chamber (Da), which is undecorated. The decoration at the rear end of the second corridor (C), in chamber (D), and in rear chamber (E) are unfinished - the reliefs are roughly executed and not painted, though this is difficult to fully assess because of the level of fire blackening and aggressive cleaning that has been undertaken. The walls are generally flat and straight in the corridors, though a few large areas of loss suggest that substantial infill material was necessary to fill voids in the rock. This is difficult to evaluate because of the large modern repair plasters that have been carried out throughout the tomb. The walls and ceiling in the rear chambers are more uneven but have excellent survival of plaster. Walls were either packed with masonry fill in preparation for decoration, as in corridor B, or simply plastered and painted over, as in chamber D, where a large concave area of the ceiling was left.
QV 43 is attributed to Sethherkhepshef, one of the sons of Rameses III. He is listed as the fourth son in the prince list at Madinat Habu and is not to be confused with Rameses Sethherkhepshef, who would later become Rameses VIII. Sethherkhepshef's titles are listed as 'King's son', 'King's Son of his Body', 'Hereditary prince of the royal children of his Majesty', and 'Charioteer of the great stable'. There is no other mention of this prince outside of his tomb and at Madinat Habu, and it is likely that he died in his youth. As with other sons of Rameses III buried in the Valley of the Queens, the prince is depicted with the side lock of youth and following his father, who performs the rites and offerings needed for the prince to reach the afterlife.
This tomb was rediscovered by the Italian mission in February 1903, ten days after the discovery of adjacent QV 44. Elizabeth Thomas noted complete blackening of the tomb, general loss of plaster relief on the lower portions of walls, and presence of wasps' nests on the upper parts of walls. She suggests the hole in side chamber (Da) and beginnings of tunnel (Daa) were the "work of a treasure seeker". Ernesto Schiaparelli indicated that the tomb was likely accessible in the 22nd-26th Dynasties, given the large number of sarcophagi, mummies, and related artifacts found therein. The lack of an original Sarcophagus caused him to question whether the tomb was originally used, though the sarcophagus may have been removed. Christian Leblanc also believes that the tomb was never occupied and that the addition of side niche (Da) is a possible sign of reuse. Additionally, Francesco Ballerini noted that hyenas may have ravaged the tomb and that the walls were blackened by fire. The tomb has been periodically opened to visitation from approximately 1993 to 2000, in November 2009, and again in 2012 when walkways and lights were installed. The tomb has a modern steel door with ventilation holes on the sides.
Site History
The tomb was constructed in the 20th Dynasty and reused during the Third Intermediate and Late Periods for non-elite family burials who were associated with the temple of Amen (e.g., Temple gardeners). Several generations of the same families were interred here, suggesting that the tomb was left open.
Dating
This site was used during the following period(s):
Exploration
Conservation
Conservation History
According to the GCI-SCA, decoration is uniformly lost along the lower third of walls (approximately 0.5m high) in all chambers and along a diagonal slope in corridor B, indicating most likely the level of debris or sediment fill that may have been associated with past flooding. These areas are now filled with repair plaster (done sometime after 1977), which forms a very regular horizontal line along the bottom edge in the second corridor and main chamber, suggesting that the irregular original plaster may have been cut off during treatment. The paintings throughout the tomb have been heavily treated in the recent past (after 1977). The methods of cleaning differ from area to area, possibly indicating either a different approach or that the paintings had different levels of blackening. In the first corridor they have been abrasively cleaned with the figures and the hieroglyphs left less cleaned than the background. In the second corridor it looks as though the removed surface material was then used as "paint" to even out the background. Drip marks of this material can be seen on the painting and onto plaster repairs. In the rear chamber, backgrounds have been thoroughly cleaned, leaving only blackened figures. The ceiling of corridor (C) has been whitewashed as part of this treatment. As part of the cleaning, insect nests were removed, causing additional loss of the paint layer below. Large repair plasters were applied to all areas of loss (exact date unknown). Injection holes and drips from what looks like a surface consolidation treatment are visible on areas of the painting and on the repair plaster throughout the tomb. No date or documentation exists of these interventions.
Site Condition
According to the GCI-SCA, the rock appears to be in relatively good condition, though it is hidden by widespread plaster infilling. In side chamber (Da) no plaster is present, revealing rock in good condition with no recent loss, but covered with a glossy brown deposit, as also noted in QV 42 and QV 78. Exposed marl of Ramp walls is heavily weathered, but stable, with no evidence of recent loss. Overall survival of decoration and plaster is good. Decoration is uniformly lost along the lower third of walls (approximately 0.5m high) in all chambers and along a diagonal slope in corridor (B), indicating most likely the level of debris or sediment fill that may have been associated with past flooding. These areas are now filled with repair plaster (done sometime after 1977), which forms a very regular horizontal line along the bottom edge in the second corridor and main chamber, suggesting that the irregular original plaster may have been cut off during treatment. The repairs have remained mostly unchanged, though there are localized areas of cracking that may indicate changes in the underlying rock. There is also cracking in the historic plaster in chamber (D), especially around the west doorway and ceiling, with an extensive network of fine cracking and possible plaster detachment in areas. A small area of the ceiling plaster of chamber (D) collapsed in 2009. There is evidence of past flaking on the black wigs of figures on the north wall of the first corridor and on areas of greens and blues. Generally, the thick paint layers of these colors are especially vulnerable to loss.
The tomb has been subjected to severe and extensive fire damage, resulting in heavy, glossy blackening of all surfaces. Chamber (Da) is the only chamber that is not blackened and instead has an unusual reddish-brown lustrous appearance. The pattern of blackening on the walls in the first corridor (B) indicates that the fire rose toward the tomb entrance. The bases of walls are not blackened and were likely protected by sand banking or debris. A small area of unblackened painting also survives on the exterior face of the entrance doorway, which is now obscured by the modern door frame. The relatively late discovery of this tomb by Schiaparelli has no doubt contributed to its preservation. However, past flooding events, likely including since the discovery, have contributed to widespread loss of decoration at the base of walls. Christian Leblanc has noted that water rushed into the tomb in 1994. Large losses in the first two corridors can also be attributed to the collapse of substantial areas of infill plaster, possibly lost as a result of both fire and flooding.
Hieroglyphs
Prince Sethherkhepshef
 King's son, Hereditary Prince of the royal children of his majesty, Charioteer of the Great Stables of Userma'atre-Meryamen, Sethherkhepshef
sA-nswt iry-pat-n-ms(w)-nswt-[n]-Hm.f kTn pA iHw aA n wsr-mAat-ra-mr-imn stX-Hr-xpS.f
King's son, Hereditary Prince of the royal children of his majesty, Charioteer of the Great Stables of Userma'atre-Meryamen, Sethherkhepshef
sA-nswt iry-pat-n-ms(w)-nswt-[n]-Hm.f kTn pA iHw aA n wsr-mAat-ra-mr-imn stX-Hr-xpS.f





































































































Articles
Tomb Numbering Systems in the Valley of the Queens and the Western Wadis
Geography and Geology of the Valley of the Queens and Western Wadis
The Italian Mission in the Valley of the Queens (1903-1905): History of excavation, Discoveries, and the Turin Museum Collection
Bibliography
Abitz, Friedrich. Ramses III. in den Gräbern seiner Söhne (= Orbis Biblicus et Orientalis, 72). Freiburg, Schweiz: Universitätverlag and Göttingen: Vandenhoeck & Ruprecht, 1986.
Ballerini, F. Notizia sommaria degli scavi della missione archeologica italiana in Egitto, anno 1903: Valle delle regine. Torino: Museo di antichità, 1903.
Bruyère, Bernard. Neb-Nerou et Hery-Mâat. Chronique d'Égypte: bulletin périodique de la Fondation égyptologique reine Elisabeth, 53 (1952): 31-42.
Bruyère, Bernard. Mert Seger à Deir el Médineh. (= Mémoires publiés par les membres de l’Institut français d’archéologie orientale du Caire, 58 (1929-1930). Cairo: Institut français d'archéologie orientale du Caire.
Bruyère, Bernard. Rapport sur les fouilles de Deir el Medineh (1924-1925). Fouilles de l’Institut français d’archéologie orientale du Caire 3, 3 (1926). Cairo: Imprimerie de l'Institut français d'archéologie orientale du Caire.
Carter, Howard. Report of Work Done in Upper Egypt, 1903-1904. Annales du Service des Antiquités de l’Égypte 6 (1905): 112-129.
Curto, Silvio. Un Egittologo comasco: Francesco Ballerini. Rivista archeologica dell'antica provincia e diocesi di Como 135 (1954): 35-51.
Demas, Martha and Neville Agnew (eds). Valley of the Queens. Assessment Report. Los Angeles: The Getty Conservation Institute, 2012, 2016. Two vols.
Grist, Jehon. The Identity of the Ramesside Queen Tyti. Ph.D. diss., University of California, Berkeley, 1986.














































































































