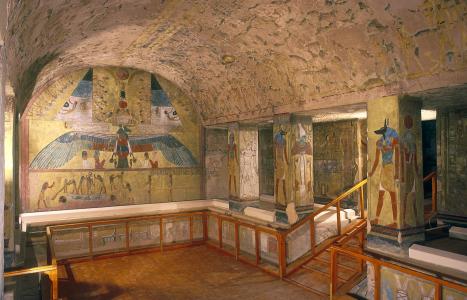KV 42
Hatshepsut-Meryet-Ra
Entryway A
See entire tombThe entryway is cut in the cliff face. The steps are relatively well cut. There are beam holes in front of the gate, used to lower the sarcophagus.
Gate B
See entire tombThe jambs of the gate are slightly rounded. The lower section of the original sealing of the tomb was still in situ when the tomb was cleared.
Corridor B
See entire tombThe corridor slopes steeply down to stairwell C. The left (east) section of the ceiling is rough, since the workmen encountered harder stone there. The rest of the ceiling is well cut. Red masons' marks can be seen along the right (west) wall.
Gate C
See entire tombThe threshold has the same slope as corridor B. The soffit is level. The corners of the jambs are slightly rounded at the ceiling.
Stairwell C
See entire tombThe recesses are almost completely filled with limestone chips. There are masons' marks on the left (east) and right (west) walls, and on the ceiling.
Gate F
See entire tombThe stairway continues through the gate. The left (east) jamb is broken at the bottom.
Chamber F
See entire tombThe chamber is square and has a bench along the entire length of the right (west) wall. The northeast corner and the southeast corner are damaged. There is a shallow pit in the southeast quadrant. The floor gently slopes down towards gate G, in the east wall.


Gate G
See entire tombThe gate lies on a west-east axis and leads to corridor G.
Corridor G
See entire tombThe corridor is level and leads to burial chamber J.


Gate J
See entire tombThe gate leads directly to the burial chamber. There are red lines squaring the upper left (north) jamb on both sides of the gate. The right (south) jamb has been recut.
Burial chamber J
See entire tombThe burial chamber lies on an west-east axis and is cartouche-shaped. It has two pillars; the west one is damaged, the east one badly broken. The sarcophagus lies in the east section of the chamber. There is a kheker-frieze, a star pattern on the ceiling, and a band of color below the decorated area of the wall. Several copper pins are still in place at the top of the west wall. Holes for others can be seen on other walls. They may have served as pins for plumbbobs. The walls of the chamber were plastered, but the decoration was never finished.
Chamber plan:
OvalRelationship to main tomb axis:
PerpendicularChamber layout:
Flat floor, pillarsFloor:
One levelCeiling:
Flat












Side chamber Ja
See entire tombThe small chamber, located to the right (south) of burial chamber J, is trapezoidal in plan.
Gate Ja
See entire tombThis simple gate leads into chamber Ja.
About
About
KV 42 is located in the south branch of the southwest Wadi. A steep stepped entryway (A), a steep corridor (B), and a stairwell (C) lead down to a chamber (F) where the axis turns ninety degrees to the left (east). Another corridor (G) leads to the cartouche-shaped, pillared burial chamber J, which is flanked by a side chamber (Ja). Except for an unfinished star pattern and a kheker-frieze in burial chamber J, the tomb is undecorated.
Noteworthy features:
The cartouche-shaped burial chamber.
Site History
Since the discovery of the foundation deposits bearing the name of Hatshepsut-Meryet-Ra in 1921, there is no doubt concerning the original owner of KV 42. The tomb was not finished or used by the queen, the wife of Thutmes III. Instead, she might have been buried in KV 35, the tomb of her son, Amenhetep II. KV 42 may have been reused by Sennefer, mayor of Thebes, Senetnay, his wife, and Baketra, the "king's adornment," during the reign of Amenhetep II or used as a cache for materials from their burials elsewhere. The tomb was plundered in antiquity.
Dating
This site was used during the following period(s):
Exploration
Conservation
Conservation History
The tomb has been cleared by the Supreme Council of Antiquities.
Site Condition
KV 42 has suffered from flood damage. Burial chamber J contains two pillars: the rear (west) one is damaged and the front (east) one is broken.
Hieroglyphs
Hatshepsut-Meryet-Ra
 Great Royal Wife (Queen), Foremost of the Noble Ladies, Beloved One of Ra
Hmt-niswt wrt HAt-Spswt mr(y)t-Raw
Great Royal Wife (Queen), Foremost of the Noble Ladies, Beloved One of Ra
Hmt-niswt wrt HAt-Spswt mr(y)t-Raw



















Articles
Development of Tombs in the Valley of the Kings
Anatomy of a Tomb: Ancient and Modern Designations for Chambers and Features
Foundation Deposits
Bibliography
Carter, Howard. Report upon the Tomb of Sen-nefer Found at Biban el-Molouk, near that of Thotmes III, No, 34. Annales du Service des Antiquités de l’Égypte 2 (1901): 196-200.
Eaton-Krauss, M. Who Commissioned KV 42 and for Whom? Göttinger Miszellen 234 (2012): 53-60.
Eaton-Krauss, Marianne. The Fate of Sennefer and Senetnay at Karnak Temple and in the Valley of the Kings. Journal of Egyptian Archaeology 85 (1999): 113-129.
El-Bialy, Mohammed. Récentes recherches effectuées dans la tombe no. 42 de la Vallée des Rois. Memnonia 10 (1999): 161-178.
Hayes, William C. Royal Sarcophagi of the XVIIIth Dynasty (= Princeton Monographs in Art and Archaeology, Quarto Series, 19). Priceton, 1935. Pp. 7-10, 15-16, 48-51, 156-157.
Helck, Wolfgang. Königsgräbertal. Wolfgang Helck, Eberhart Otto and Wolfhart Westendorf (eds.). Lexikon der Ägyptologie. 7 vols. Wiesbaden, 1972-1992. 3: 521.
Hornung, Erik. Das Grab Thutmosis' II. Revue de l’égyptologie. Paris. 27 (1975): 125-131.
Johnson, George B. Reconsideration of the King’s Valley Tomb 42. KMT 10, 3 (1999): 20-33, 84-85.
Porter, Bertha and Rosalind Moss. Topographical Bibliography of Ancient Egyptian Hieroglyphic Text, Reliefs, and Paintings. I, 2. The Theban Necropolis: Royal Tombs and Smaller Cemeteries. Oxford: Clarendon Press, 1964. Pp. 559.




























